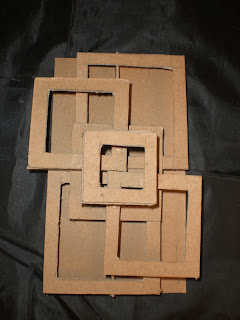It was difficult for me to think of a parti or a model to
reflect my idea of history. I first thought of history because of the area of
Old Fulton Street. My original idea for a historic building would be a library
with a court yard and was inspired by the Boston Public Library. I also was
thinking of my study models and tried to incorporate my idea of views and focal
points.
My first attempt was six squares of the same size being
skewed or rotated. I aligned the squares to align with other grid patterns such
as the Brooklyn Bridge and Front Street. It is a little tall to be to scale but I liked the idea of some being aligned and some rotated. To me, it gives a look
like a fanned out deck of cards. It’s looks nice but didn’t help me find or
define any space within.
This
second model I created is the one I like the most and probably the model I will
further develop into my Library. It’s symmetrical which the first criticism I
will receive is but it will be changing. I used six squares of different sizes
and mad we them over lap and cross each other to make positive and negative spaces.
I think this is the strongest of my three models because I see places that can
become outdoor and/ or double height spaces. The height of this model is a
little closer to scale too. I am going to see how my program and will work in
this model and change it accordingly. Hierarchy of spaces will have to shine
through this model and some squares may shrink or become larger making the
model less symmetrical and more interesting.
This was my third model I created
and it didn’t come out the way I thought it would. I was thinking that maybe
the first floor would be two separate buildings so that Everit Street could
still be functional or exist. The two buildings would then connect on the
second floor making the second floor a major space. I also designed for the
courtyard and open space but it wasn’t successful. It’s too symmetrical and doesn’t
help me define interior space. It’s rather a plain shell that i dislike.











No comments:
Post a Comment